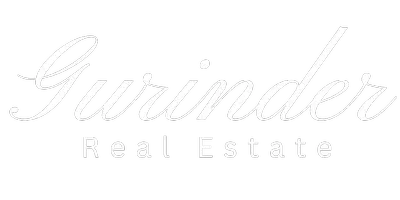2 Beds
1 Bath
719 SqFt
2 Beds
1 Bath
719 SqFt
Key Details
Property Type Apartment
Sub Type Apartment
Listing Status Active
Purchase Type For Sale
Approx. Sqft 719.0
Square Footage 719 sqft
Price per Sqft $83
Subdivision Downtown
MLS Listing ID A2170613
Style Apartment-High-Rise (5+)
Bedrooms 2
Full Baths 1
HOA Fees $646/mo
HOA Y/N Yes
Year Built 1972
Property Sub-Type Apartment
Property Description
Location
Province AB
County 0508
Community Shopping Nearby, Sidewalks, Street Lights, Walking/Bike Paths
Zoning BOR1
Interior
Interior Features See Remarks
Heating Baseboard
Cooling None
Flooring Laminate
Inclusions Fridge, stove
Fireplace Yes
Appliance Refrigerator, See Remarks, Stove(s)
Laundry Common Area
Exterior
Exterior Feature None
Parking Features Off Street, Stall
Community Features Shopping Nearby, Sidewalks, Street Lights, Walking/Bike Paths
Amenities Available Elevator(s), Laundry, Parking, Recreation Facilities, Snow Removal, Trash, Visitor Parking
Porch Balcony(s)
Total Parking Spaces 1
Garage No
Building
Dwelling Type High Rise (5+ stories)
Faces W
Story 12
Level or Stories Single Level Unit
New Construction No
Others
HOA Fee Include Common Area Maintenance,Gas,Heat,Insurance,Maintenance Grounds,Professional Management,Reserve Fund Contributions,Security,See Remarks,Sewer,Snow Removal,Trash
Restrictions None Known
Pets Allowed Restrictions
"My job is to find and attract mastery-based agents to the office, protect the culture, and make sure everyone is happy! "
#700, 1816 CROWCHILD TRAIL NW CALGARY, Alberta, T2M3Y7, CAN

