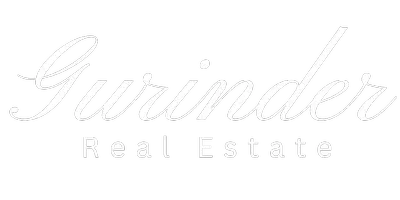3 Beds
2 Baths
1,276 SqFt
3 Beds
2 Baths
1,276 SqFt
Key Details
Property Type Multi-Family
Sub Type Semi Detached (Half Duplex)
Listing Status Active
Purchase Type For Sale
Square Footage 1,276 sqft
Price per Sqft $333
Subdivision Falconridge
MLS® Listing ID A2249165
Style 2 Storey,Attached-Side by Side
Bedrooms 3
Full Baths 1
Half Baths 1
Year Built 1981
Lot Size 3,132 Sqft
Acres 0.07
Property Sub-Type Semi Detached (Half Duplex)
Property Description
Location
Province AB
County Calgary
Area Cal Zone Ne
Zoning R-CG
Direction W
Rooms
Basement Full, Unfinished
Interior
Interior Features No Smoking Home, Vinyl Windows
Heating Forced Air
Cooling None
Flooring Carpet, Ceramic Tile, Laminate
Fireplaces Number 1
Fireplaces Type Gas
Inclusions Shed, Blinds
Appliance Dishwasher, Dryer, Electric Stove, Range Hood, Refrigerator, Washer
Laundry In Basement
Exterior
Exterior Feature Other
Parking Features Alley Access, Parking Pad
Fence Fenced
Community Features Park, Playground, Schools Nearby, Shopping Nearby, Sidewalks
Roof Type Asphalt Shingle
Porch Other
Lot Frontage 18.93
Total Parking Spaces 1
Building
Lot Description Back Lane, Back Yard, Lawn, See Remarks
Dwelling Type Duplex
Foundation Poured Concrete
Architectural Style 2 Storey, Attached-Side by Side
Level or Stories Two
Structure Type Vinyl Siding
Others
Restrictions None Known
Tax ID 101419944
"My job is to find and attract mastery-based agents to the office, protect the culture, and make sure everyone is happy! "
#700, 1816 CROWCHILD TRAIL NW CALGARY, Alberta, T2M3Y7, CAN






