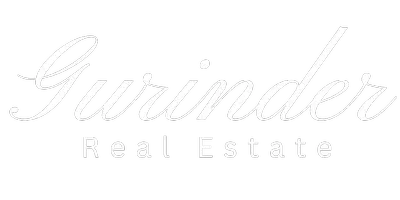3 Beds
2 Baths
1,347 SqFt
3 Beds
2 Baths
1,347 SqFt
Open House
Sat Aug 23, 12:00pm - 2:00pm
Key Details
Property Type Townhouse
Sub Type Row/Townhouse
Listing Status Active
Purchase Type For Sale
Square Footage 1,347 sqft
Price per Sqft $296
Subdivision Mckenzie Towne
MLS® Listing ID A2249097
Style 2 Storey
Bedrooms 3
Full Baths 1
Half Baths 1
Condo Fees $406/mo
Year Built 2002
Property Sub-Type Row/Townhouse
Property Description
Inside, you'll find a bright and inviting main floor with fresh paint, soaring ceilings, and stylish hard-surface flooring that flows seamlessly throughout. The open-concept layout is designed for modern living, featuring a versatile front den/flex space, a convenient 2-piece bathroom, a spacious living room, and a dining area that connects effortlessly to the well-appointed kitchen. The kitchen is a chef's delight with abundant counter space, stainless steel appliances, a pantry, and plenty of storage—perfect for both everyday meals and entertaining.
Upstairs, you'll discover three comfortable bedrooms and a full bathroom, including a luxurious primary retreat with plenty of room to unwind. The basement level provides direct access to the garage, a dedicated laundry area, and generous storage options to keep your home organized and clutter-free.
This home's location is truly unbeatable—within walking distance to everything you need and just minutes to major roadways such as Deerfoot Trail and Stoney Trail, South Health Campus Hospital, schools, shopping, and so much more. Whether you're a first-time buyer, downsizing, or searching for an investment, this townhome offers incredible value in one of Calgary's most vibrant and connected communities. Other recent upgrades include: fresh paint throughout, new carpet and a new furnace and hot water tank in 2022.
Location
Province AB
County Calgary
Area Cal Zone Se
Zoning DC (pre 1P2007)
Direction N
Rooms
Basement Partial, Unfinished
Interior
Interior Features Breakfast Bar, Ceiling Fan(s), Open Floorplan, Pantry, Walk-In Closet(s)
Heating Forced Air
Cooling None
Flooring Carpet, Ceramic Tile, Laminate
Appliance Dishwasher, Dryer, Electric Stove, Garage Control(s), Microwave Hood Fan, Refrigerator, Washer
Laundry In Unit
Exterior
Exterior Feature Other
Parking Features Garage Faces Rear, Single Garage Attached
Garage Spaces 1.0
Fence Fenced
Community Features Lake, Park, Playground, Schools Nearby, Shopping Nearby, Sidewalks, Street Lights, Walking/Bike Paths
Amenities Available Other, Parking, Playground
Roof Type Asphalt Shingle
Porch Patio
Total Parking Spaces 1
Building
Lot Description Low Maintenance Landscape
Dwelling Type Five Plus
Foundation Poured Concrete
Architectural Style 2 Storey
Level or Stories Two
Structure Type Vinyl Siding,Wood Frame
Others
HOA Fee Include Insurance,Maintenance Grounds,Professional Management,Reserve Fund Contributions,Sewer,Snow Removal,Trash
Restrictions Easement Registered On Title,Pet Restrictions or Board approval Required,Restrictive Covenant
Pets Allowed Restrictions
Virtual Tour https://unbranded.youriguide.com/268_mckenzie_towne_link_se_calgary_ab/
"My job is to find and attract mastery-based agents to the office, protect the culture, and make sure everyone is happy! "
#700, 1816 CROWCHILD TRAIL NW CALGARY, Alberta, T2M3Y7, CAN






