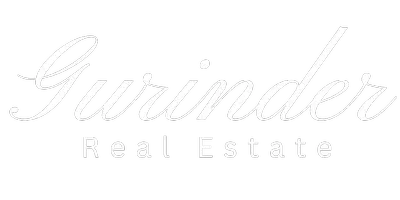1 Bed
1 Bath
486 SqFt
1 Bed
1 Bath
486 SqFt
Key Details
Property Type Condo
Sub Type Apartment
Listing Status Active
Purchase Type For Sale
Square Footage 486 sqft
Price per Sqft $462
Subdivision Mckenzie Towne
MLS® Listing ID A2249593
Style Apartment-Single Level Unit
Bedrooms 1
Full Baths 1
Condo Fees $304/mo
HOA Fees $226/ann
HOA Y/N 1
Year Built 2006
Property Sub-Type Apartment
Property Description
Additional highlights include in-suite laundry, secure underground titled parking, elevator access, and low condo fees of $304.33/month which include Heat, Electricity, Water/sewer, and more.
The Pointe at Prestwick is a well-managed complex within walking distance to shopping, grocery stores, restaurants, bakeries, and public transit. Quick access to major roadways makes commuting convenient.
Great opportunity to own in McKenzie Towne and with the best value in SE Calgary!
Location
Province AB
County Calgary
Area Cal Zone Se
Zoning M-2
Direction NW
Interior
Interior Features Elevator, Laminate Counters, No Animal Home, No Smoking Home, Pantry
Heating Baseboard
Cooling None
Flooring Carpet, Tile
Appliance Dishwasher, Dryer, Electric Stove, Range Hood, Refrigerator, Washer, Window Coverings
Laundry In Unit
Exterior
Exterior Feature Balcony
Parking Features Underground
Garage Spaces 1.0
Community Features Park, Playground, Schools Nearby, Shopping Nearby, Sidewalks, Street Lights, Tennis Court(s), Walking/Bike Paths
Amenities Available Elevator(s), Parking, Snow Removal, Visitor Parking
Roof Type Asphalt Shingle
Porch Balcony(s)
Exposure NW
Total Parking Spaces 1
Building
Dwelling Type Low Rise (2-4 stories)
Story 4
Architectural Style Apartment-Single Level Unit
Level or Stories Single Level Unit
Structure Type Vinyl Siding,Wood Frame
Others
HOA Fee Include Common Area Maintenance,Electricity,Gas,Heat,Maintenance Grounds,Professional Management,Reserve Fund Contributions,Water
Restrictions Board Approval,Pet Restrictions or Board approval Required
Pets Allowed Restrictions
"My job is to find and attract mastery-based agents to the office, protect the culture, and make sure everyone is happy! "
#700, 1816 CROWCHILD TRAIL NW CALGARY, Alberta, T2M3Y7, CAN






