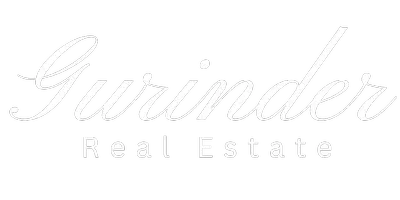
6 Beds
3 Baths
1,198 SqFt
6 Beds
3 Baths
1,198 SqFt
Open House
Sat Sep 27, 2:00pm - 4:00pm
Key Details
Property Type Single Family Home
Sub Type Detached
Listing Status Active
Purchase Type For Sale
Approx. Sqft 1198.0
Square Footage 1,198 sqft
Price per Sqft $333
Subdivision South Innisfail
MLS Listing ID A2256181
Style Bi-Level
Bedrooms 6
Full Baths 2
Half Baths 1
Year Built 1974
Lot Size 7,840 Sqft
Property Sub-Type Detached
Property Description
Location
Province AB
County 0263
Community Playground, Pool, Schools Nearby, Sidewalks, Street Lights, Tennis Court(S), Walking/Bike Paths
Zoning R-1B
Rooms
Basement Finished, Full
Interior
Interior Features Ceiling Fan(s), Central Vacuum, Closet Organizers, Separate Entrance
Heating Forced Air, Natural Gas
Cooling None
Flooring Carpet, Laminate, Linoleum
Fireplaces Number 1
Fireplaces Type Wood Burning Stove
Inclusions Washer/ Dryer, Fridge, Stove, Dishwasher, Range hood, Microwave, Garage Door opener with one control, Cieling fans, Shed,
Laundry Lower Level
Exterior
Exterior Feature Fire Pit, Private Yard, Storage
Parking Features Double Garage Detached, Off Street, Parking Pad
Garage Spaces 2.0
Fence Fenced
Community Features Playground, Pool, Schools Nearby, Sidewalks, Street Lights, Tennis Court(s), Walking/Bike Paths
Roof Type Asphalt Shingle
Building
Lot Description Back Lane, Back Yard, Front Yard, Interior Lot, Landscaped, No Neighbours Behind, Private, Rectangular Lot
Dwelling Type House
Story One
Foundation Poured Concrete
New Construction No
Others
Virtual Tour https://unbranded.youriguide.com/3727_51a_ave_innisfail_ab/

"My job is to find and attract mastery-based agents to the office, protect the culture, and make sure everyone is happy! "
#700, 1816 CROWCHILD TRAIL NW CALGARY, Alberta, T2M3Y7, CAN






