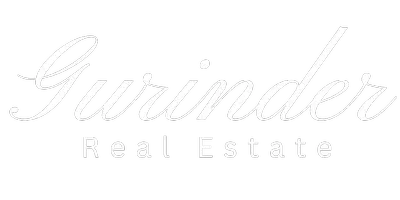
4 Beds
4 Baths
1,440 SqFt
4 Beds
4 Baths
1,440 SqFt
Open House
Sun Sep 28, 11:00am - 3:00pm
Key Details
Property Type Single Family Home
Sub Type Semi Detached (Half Duplex)
Listing Status Active
Purchase Type For Sale
Approx. Sqft 1440.0
Square Footage 1,440 sqft
Price per Sqft $402
Subdivision Chelsea
MLS Listing ID A2259553
Style 2 Storey,Attached-Side by Side
Bedrooms 4
Full Baths 3
Half Baths 1
Year Built 2022
Lot Size 3,920 Sqft
Property Sub-Type Semi Detached (Half Duplex)
Property Description
The property features a separate side entrance leading to a fully developed basement, complete with its own kitchen, living room, full bathroom, and bedroom—perfect for extended family or guests.
On the main level, you'll find a massive living room with space for three full-sized couches. The central dining area connects seamlessly to the kitchen, creating a true open-concept layout. The oversized kitchen boasts a large island, abundant cabinetry, and brand-new stainless steel appliances.
Upstairs offers an ideal family layout with 3 spacious bedrooms and 2 full bathrooms. The impressive primary suite measures 13'10” x 11'10” and features a walk-in closet and a sleek 3-piece ensuite with a standing shower.
Enjoy outdoor living with a vinyl deck—perfect for summer barbecues and relaxing with family. The spacious backyard and large concrete parking pad complete this move-in ready home. This move in ready home is in incredible condition and has been taken care of well. The basement has been fully developed adding tremendous value. Book a showing today as it has to be seen in person. Incredible value!
Location
Province AB
County 0356
Community Playground, Schools Nearby, Shopping Nearby, Sidewalks, Street Lights
Zoning R-3
Rooms
Basement Finished, Full, Walk-Out To Grade
Interior
Interior Features Kitchen Island, No Animal Home, No Smoking Home, Open Floorplan, Pantry, Separate Entrance, Storage, Vinyl Windows, Walk-In Closet(s)
Heating Forced Air
Cooling None
Flooring Carpet, Laminate, Tile
Inclusions N/S
Laundry In Basement, Upper Level
Exterior
Exterior Feature Private Yard
Parking Features Off Street, Parking Pad
Fence Fenced
Community Features Playground, Schools Nearby, Shopping Nearby, Sidewalks, Street Lights
Roof Type Asphalt Shingle
Building
Lot Description Corner Lot, Front Yard, Rectangular Lot
Dwelling Type Duplex
Story Two
Foundation Poured Concrete
New Construction No

"My job is to find and attract mastery-based agents to the office, protect the culture, and make sure everyone is happy! "
#700, 1816 CROWCHILD TRAIL NW CALGARY, Alberta, T2M3Y7, CAN






