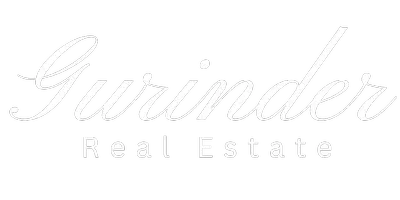
2 Beds
2 Baths
885 SqFt
2 Beds
2 Baths
885 SqFt
Key Details
Property Type Condo, Apartment
Sub Type Apartment
Listing Status Active
Purchase Type For Sale
Approx. Sqft 885.0
Square Footage 885 sqft
Price per Sqft $265
Subdivision Cobblestone
MLS Listing ID A2258500
Style Apartment-Single Level Unit
Bedrooms 2
Full Baths 2
HOA Fees $574/mo
HOA Y/N Yes
Year Built 2008
Lot Size 435 Sqft
Acres 0.01
Property Sub-Type Apartment
Property Description
Location
Province AB
County 0132
Community Schools Nearby, Shopping Nearby
Area 0132
Zoning RM
Interior
Interior Features Breakfast Bar, No Animal Home, No Smoking Home, Open Floorplan
Heating Baseboard, Hot Water
Cooling None
Flooring Vinyl Plank
Inclusions Floating Shelves, Draperies & Rods.
Fireplace Yes
Appliance Dishwasher, Electric Stove, Microwave Hood Fan, Refrigerator, Washer/Dryer Stacked, Window Coverings
Laundry Laundry Room
Exterior
Exterior Feature Balcony
Parking Features Guest, Parkade, Parking Lot, Underground
Community Features Schools Nearby, Shopping Nearby
Amenities Available Elevator(s), Fitness Center, Trash, Visitor Parking
Porch Balcony(s), Glass Enclosed
Total Parking Spaces 1
Garage No
Building
Dwelling Type Low Rise (2-4 stories)
Faces E
Story Single Level Unit
Architectural Style Apartment-Single Level Unit
Level or Stories 4
New Construction No
Others
HOA Fee Include Common Area Maintenance,Heat,Maintenance Grounds,Professional Management,Reserve Fund Contributions,Residential Manager,Sewer,Snow Removal,Trash,Water
Restrictions Pet Restrictions or Board approval Required,Pets Allowed
Pets Allowed Restrictions, Yes

"My job is to find and attract mastery-based agents to the office, protect the culture, and make sure everyone is happy! "
#700, 1816 CROWCHILD TRAIL NW CALGARY, Alberta, T2M3Y7, CAN






