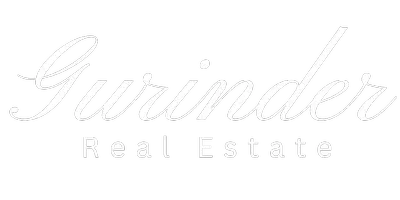
3 Beds
2 Baths
1,206 SqFt
3 Beds
2 Baths
1,206 SqFt
Key Details
Property Type Single Family Home
Sub Type Detached
Listing Status Active
Purchase Type For Sale
Approx. Sqft 1206.9
Square Footage 1,206 sqft
Price per Sqft $451
Subdivision Canals
MLS Listing ID A2259277
Style Bungalow
Bedrooms 3
Full Baths 2
Year Built 2004
Lot Size 4,356 Sqft
Property Sub-Type Detached
Property Description
Step inside to discover a bright and open floor plan enhanced by vaulted ceilings, creating a spacious and airy ambiance throughout. The front living room is perfect for relaxing evenings, complete with a cozy gas fireplace for added warmth and charm.
The well-appointed kitchen features a generous breakfast bar, ample cabinetry, and a large corner pantry—ideal for everyday living and entertaining. Adjacent to the kitchen, the dining area comfortably accommodates a full dining set and provides access to your private backyard retreat.
The primary bedroom offers plenty of space for a king-size bed, along with a walk-in closet and a private ensuite. Two additional generously sized bedrooms, laundry room, and a full 4-piece bathroom complete the main level.
Enjoy the outdoors year-round in your beautifully landscaped, private backyard, featuring a built-in hot tub and low-maintenance composite decking—perfect for entertaining or quiet evenings under the stars.
The expansive, undeveloped basement offers endless potential for future development, allowing you to tailor the space to your lifestyle needs. Additional features include an attached garage with pull-down ladder access to overhead storage.
Situated on a quiet road with park access just across the street and close proximity to the scenic canal pathways, this home offers a peaceful setting with convenient access to local shopping, schools, and amenities.
Contact your favourite real estate agent today to schedule your private showing!
Location
Province AB
County 0003
Community Park, Playground, Schools Nearby, Shopping Nearby
Zoning R1
Rooms
Basement Full, Unfinished
Interior
Interior Features Closet Organizers, Jetted Tub, Kitchen Island, Open Floorplan, Vaulted Ceiling(s)
Heating Forced Air, Natural Gas
Cooling None
Flooring Ceramic Tile, Laminate, Linoleum
Fireplaces Number 1
Fireplaces Type Gas
Inclusions Hot Tub
Laundry Upper Level
Exterior
Exterior Feature Private Yard
Parking Features Double Garage Attached
Garage Spaces 2.0
Fence Fenced
Community Features Park, Playground, Schools Nearby, Shopping Nearby
Roof Type Asphalt Shingle
Building
Lot Description Back Yard, Fruit Trees/Shrub(s), Landscaped, Rectangular Lot
Dwelling Type House
Story One
Foundation Poured Concrete
New Construction No
Others
Virtual Tour https://unbranded.youriguide.com/266_canals_cir_sw_airdrie_ab/

"My job is to find and attract mastery-based agents to the office, protect the culture, and make sure everyone is happy! "
#700, 1816 CROWCHILD TRAIL NW CALGARY, Alberta, T2M3Y7, CAN






